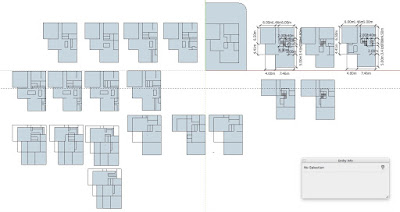

Guest bedroom and ensuite are too small and there are too many corridors upstairs = wasted space.
 |
| Facade - Don't like the horizontal windows |
However main issue is the floor levels. I didn't have to think about it last time as I had a bigger block and the front house had steps. To make the garage level with the ground floor, the ground floor needed to be dropped, otherwise the driveway would be too steep. This resulted in needing a retaining wall on the south side, so an even bigger setback was needed from the south side to allow for a path. It also means a bigger excavation and more retaining walls which has me concerned about increased site costs.
Ideally, I would want the south setback to be right at the TPZ of 3m and no retaining wall, but I don't think it's possible due to the driveway slope. (Edit: I decided this was a bad idea to have the house right against the ground in case of water and slab heave. Better to have a gap)
So now I'm trying to work out the ideal level. I've decided to have a small step from the garage in case of water leaking. I need to work out how much I can push the driveway slope, at the same time, needing to keep in mind the gradient for a scooter (max is meant to be 16%) I've been searching and recommendations for driveway slope are maximum 20%, which I'm near (1:5.5 = 18%). A handy table I found.
| Ratio | Degrees | Percentages |
| 1:1 | 45 | 100% |
| 1:1.5 | 34 | 66% |
| 1:2 | 26 | 50% |
| 1:2.5 | 21 | 40% |
| 1:3 | 18 | 33% |
| 1:3.5 | 15 | 28% |
| 1:4 | 14 | 25% |
| 1:4.5 | 12 | 22% |
| 1:5 | 11 | 20% |
| 1:5.5 | 10 | 18% |
| 1:6 | 9 | 16% |
| 1:6.5 | 9 | 15% |
| 1:7 | 8 | 14% |
| 1:7.5 | 8 | 13% |
| 1:8 | 7 | 12% |
| 1:8.5 | 7 | 11% |
| 1:9 | 6 | 11% |
| 1:10 | 6 | 10% |
| 1:11 | 5 | 9% |
| 1:12 | 5 | 8% |
| 1:13 | 4 | 8% |
| 1:14 | 4 | 7% |
| 1:15 | 4 | 7% |
| 1:16 | 4 | 6% |
| 1:17 | 3 | 6% |
| 1:18 | 3 | 5.5% |
| 1:19 | 3 | 5% |
| 1:20 | 3 | 5% |
Edit: In the end, I decided it was better to escavate more, despite increased cost, for a more functional outcome. I didn't want to have such a steep driveway, as I forgot that I would also need to walk up it!






