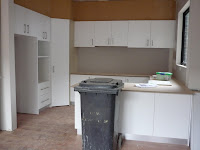1. I'm house sitting in Box Hill so not stalking my house.
2. Went to Perth for a long 5 day weekend :)
3. Dale's on holiday and I don't think much has been happening.
Mar 18 2012
Wet areas have been waterproofed with rubber paint.
Upstairs - whole floor of wet area needs to be waterproofed (Dw2 bathroom)
 Downstairs - only the corners of wet areas and showers (Dw2 masterbedroom ensuite)
Downstairs - only the corners of wet areas and showers (Dw2 masterbedroom ensuite)

Mar 21 2012
Met with George to discuss landscape. I really should have looked at what I had before I submitted it to council. At the time, I didn't care, I just wanted something that was 'low maintenance and cost effective'. My canopy trees are UGLY. Honey Locusts. If you don't know what I'm talking about think trees that have these snow pea like pods - brown and long that look creepy. I asked George if I could change them to capital pear trees or manchuria pear trees, but he thinks it's unlikely as council won't approve. Anyway, went through the landscaping, asked for sythethic lawn so I don't have to mow - it's hard to get a lawn mower into Dw1 POS. Hopefully George can make it look good - like his other landscapes.
 Asked him about the downlights - he'll change 2 in Dw1 dining (red arrows), but that is all otherwise I have to pay - he says it's because I don't have an electrical plan with specific measurements. Annoyed about that, because when I asked the electrician he said he would space it out evenly, so I didn't specify it. So DW2 microwave GPO still the same, and Dw1 lounge light grouped closely together :( Also Dw2 kitchen batten is not aligned with the pendant lights.
Asked him about the downlights - he'll change 2 in Dw1 dining (red arrows), but that is all otherwise I have to pay - he says it's because I don't have an electrical plan with specific measurements. Annoyed about that, because when I asked the electrician he said he would space it out evenly, so I didn't specify it. So DW2 microwave GPO still the same, and Dw1 lounge light grouped closely together :( Also Dw2 kitchen batten is not aligned with the pendant lights.Lesson learnt: specify exact details with electrical. Think about landscape plan!
Can't get into Dw1 - it's locked :(
Haven't been to the house, but the side and rear fence should have been done last Friday - will check this weekend.
















