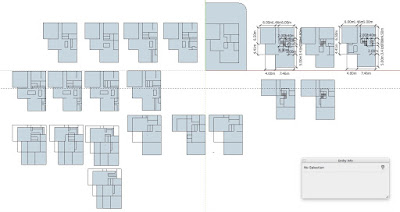Obviously an essential part of my project is finding someone to come up with my design and submit it to council.
Last time I was deciding whether to go with an architect or draftsman. I ended up going with an architect, who was also reasonably priced at the time as it was during the Global Financial Crisis. As I was reading back on my emails, it brought up bad memories and that familiar feeling of dread I get when I think about going through this process again. It ended up being a pretty frosty relationship. It didn't help that it was my first project, but he also did a pretty pathetic job. Looking back at my design brief compared to what was produced on the preliminary plan - he definitely ignored the brief, it was poorly designed, something that could easily be put through to council so minimal effort, and I reckon it was his student that came up with it.
So this time round, I realised it doesn't really matter if they're a draftsman or architect, they just need to be good!
To simplify things, I've decided to go with P's, who was recommended by my previous builder.
So I met with him today, talked about my design brief and showed him my sketch plan and he asked me 'What do you need me for?' Haha - to execute my plan! Also I'm still unsure of my façade look. I don't want the standard ground floor brick, upper floor render. He suggested some different materials that I'll look into - expressed joint cladding, timber battens, core ten, zinc cladding - that will need to fit in with the bush surburban neighbourhood character.
The trials and tribulations of building my first house(s) ... and second.
Friday, September 15, 2017
Monday, September 11, 2017
Floor plans
Tuesday, September 5, 2017
First step, first issue - Land survey
I have been procrastinating - as my name says.
Time, well actually, over a year, has gone by.
Then, while I was away on holidays in July/August I received two emails from my agent. Problems with the heating and electrical. I've already spent $1000 on replacing the front wooden stairs which will be demolished.
Time, well actually, over a year, has gone by.
Then, while I was away on holidays in July/August I received two emails from my agent. Problems with the heating and electrical. I've already spent $1000 on replacing the front wooden stairs which will be demolished.
So, I've reluctantly decided it is finally TIME. TO. START. before my house falls apart and I continue throwing money at it.
It's been over 5 years, I'd nearly forgotten what the first step was...
Land survey and reestablishment.
I got a couple quotes from my previous land surveyor and P's, and in the end decided to go with his due to cost. Although, I didn't get any discount compared to P's even though they already have a lot of the info from doing his.
They were very quick with doing it - within a week - However, got the plan last night.
FIRST ISSUE: 'Under construction house. Can't get any setback'
The house next door has slab, frames, roof and windows. I thought it was enough. I need it for town planning.
Sigh.
Waiting for a response back.
At the same time, I've concurrently been looking for an architect/draftsman.
The fun part though has been trying to figure out a floor plan. I've been learning how to use Sketchup. I don't know the specific setbacks, but I'm hoping I have the general layout correct.
To void or not to void (over the kitchen bench), that is the current question.
Pros: light
Cons: takes up space, heating/cooling issues, noise, smell
Hmm... seems like there are more cons
To void or not to void (over the kitchen bench), that is the current question.
Pros: light
Cons: takes up space, heating/cooling issues, noise, smell
Hmm... seems like there are more cons
Subscribe to:
Posts (Atom)


